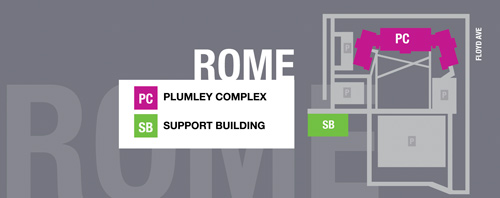
Our Rome Campus has several options for accommodating your event needs. Please see the information below about facilities in Rome and note that beginning June 1, 2023, operational hours for the Rome Campus will be adjusted to 8:30 a.m. – 5:30 p.m., Monday through Friday only (with rare exceptions, no classes, activities, or events are to be scheduled outside these new operational hours). To request a space, please fill out the Facility Use Request Form.
Rome Campus Contact
Bella Theall, Coordinator of Events and Guest Services
Phone: 315-334-7782 | Email: btheall@mvcc.edu
Get directions to the Rome Campus.
Dining and Community Hall (PC150)
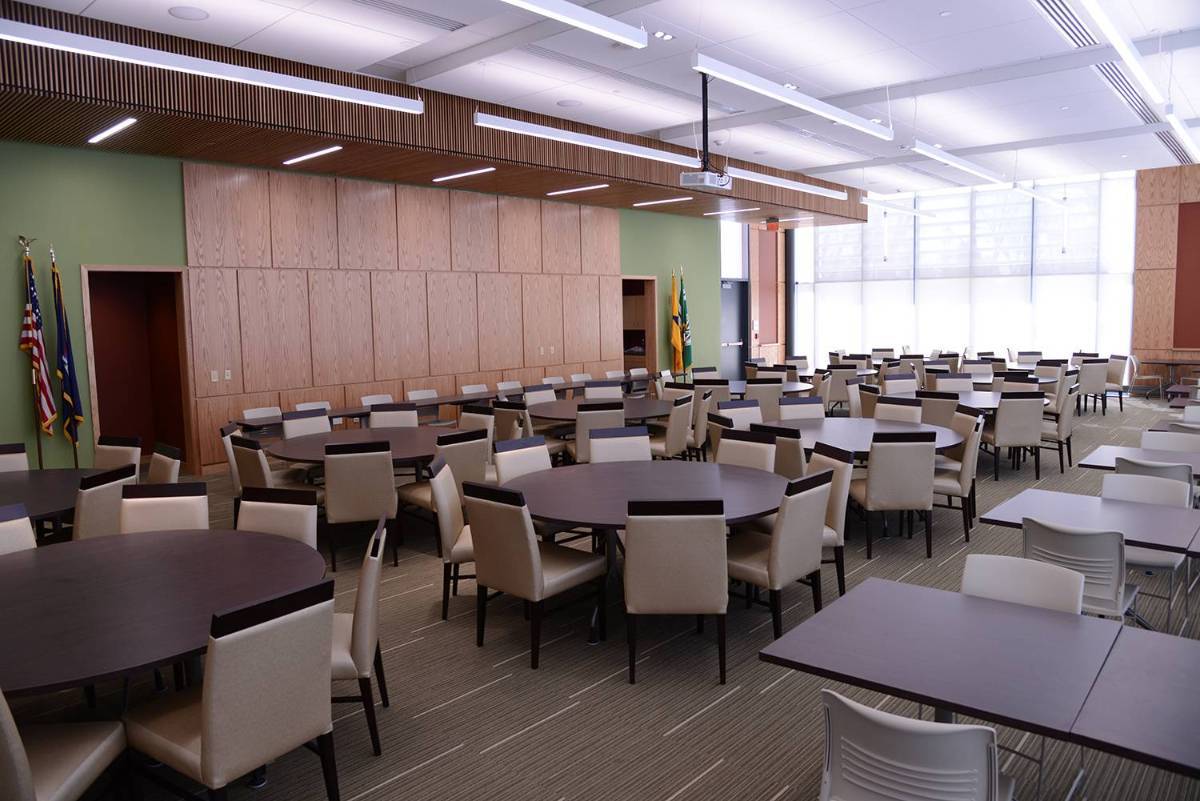
Features:
- Accommodates up to 120 people
- Multi-functional use and room setup
- Ceiling projector with projection screen
- Professional sound system with ceiling speakers
- Wireless handheld and wireless lavaliere microphones
- Podium with laptop and microphone
- Retractable and electronic shades on all windows
- Catering kitchen and pantry area attached to room with multiple entry points
Armond J. Festine Auditorium (PC116)
Features:
- Intimate 88-seat facility
- Theater-style seating
- Handicap lift to staging area
- Meeting and performance venue
- Dimmable recessed lighting lighting for staging area and stairs
- JBL powered speakers with 8-channel Soundcraft Soundboard
- Mounted Smart Room equipment
- Provides full interactive functionality including the ability to share documents via the document camera, show a video or DVD or utilize the computer to share a Power Point presentation
Events/Meeting Room (PC120)
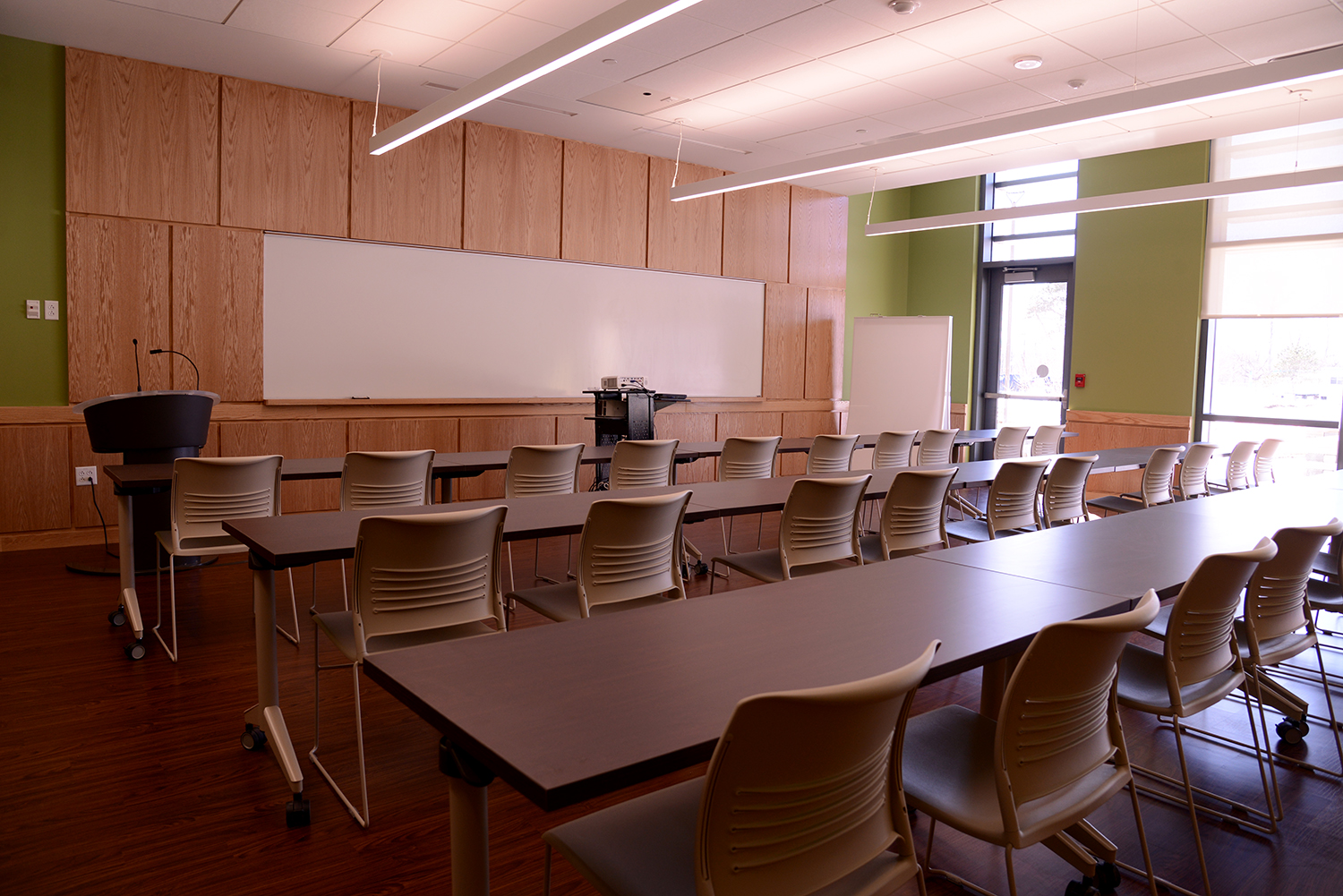
Features:
- Accommodates up to 30 people
- Multi-functional use and room setup
- White board at front of room
- Portable dry erase board
Events/Meeting Room (PC119)
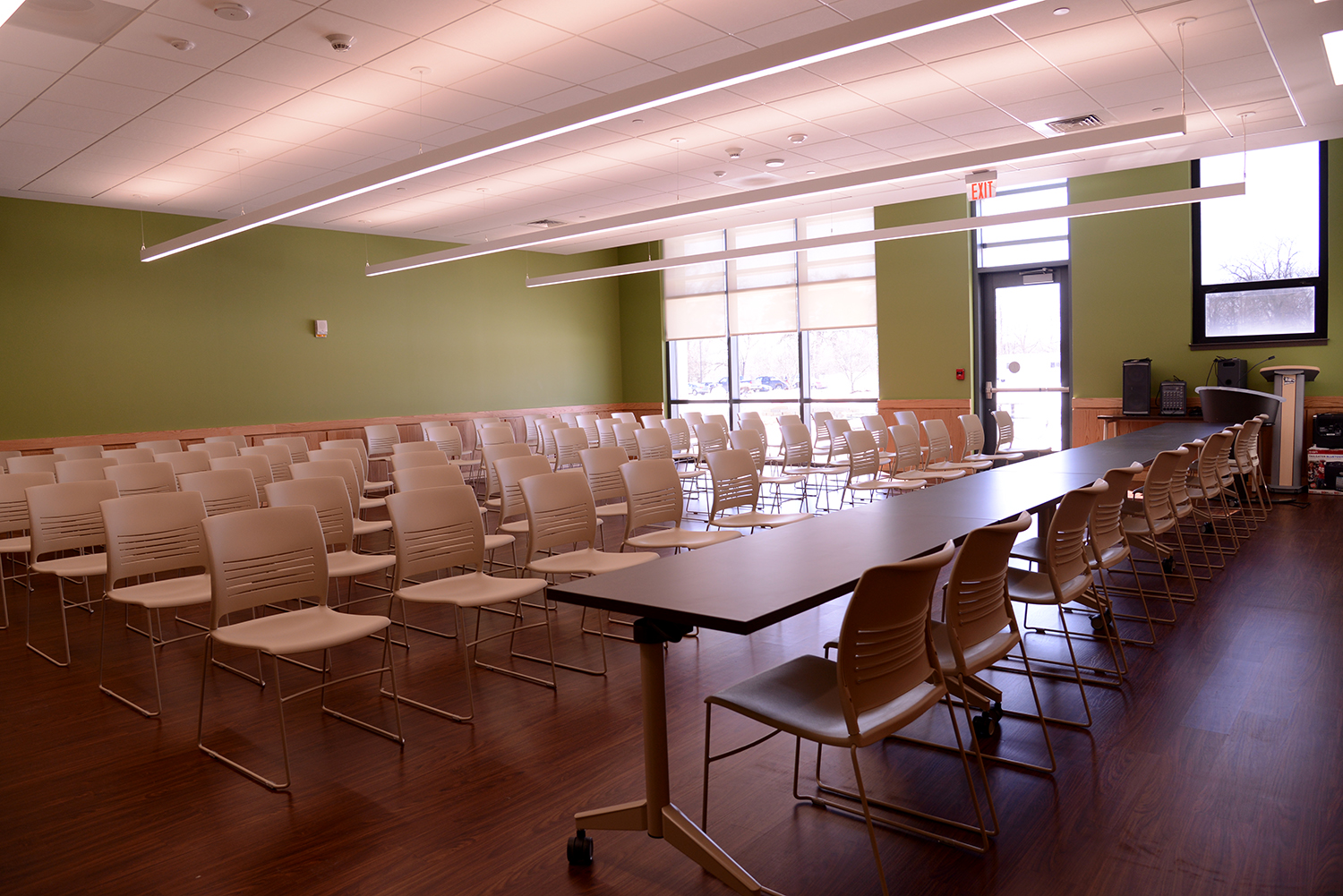
Features:
- Accommodates up to 50 people
- Multi-functional use and room setup
- Ceiling projector with projection screen
Russel C. Fielding Conference Room (PC129)
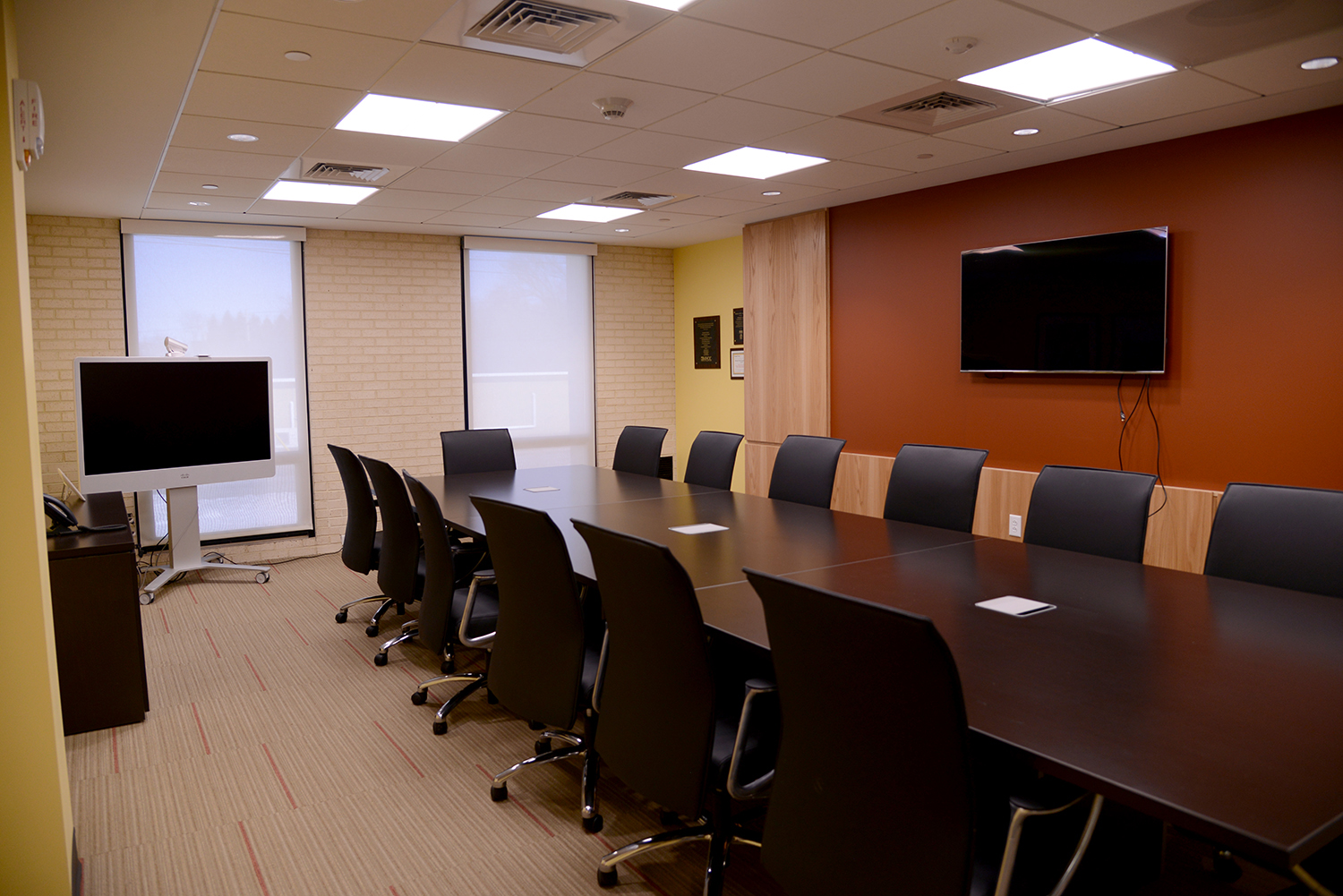
Features:
- Executive conference room
- Accommodates 14 people
- Video conferencing via the internet (IP) or over phone lines (ISDN)
- Skype capabilities
- In-table charging ports and outlets
Library Conference Room (PC111)
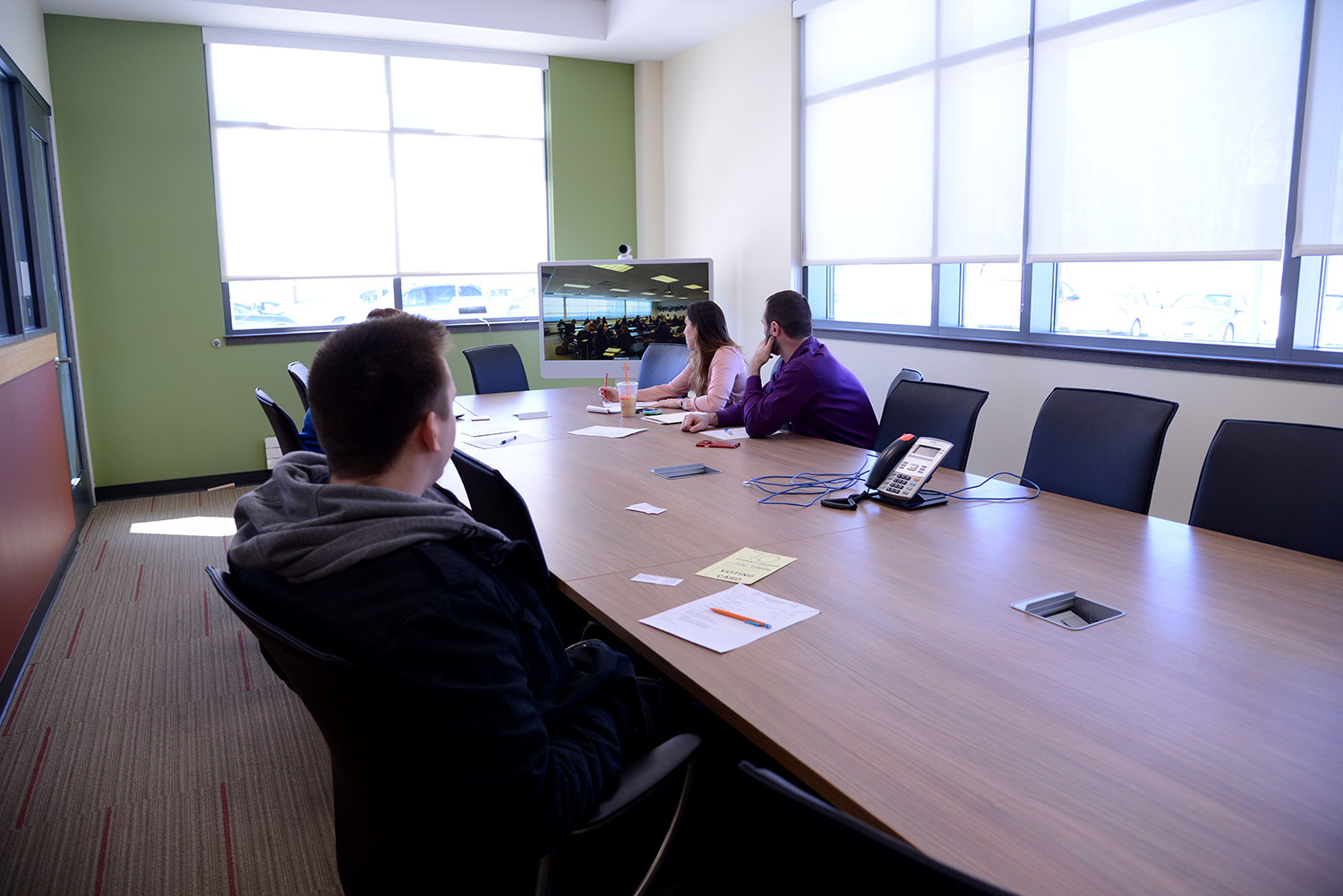
Features:
- Accommodates 16 people
- Video conferencing via the internet (IP) or over phone lines (ISDN)
- Skype capabilities
- In-table charging ports and outlets

